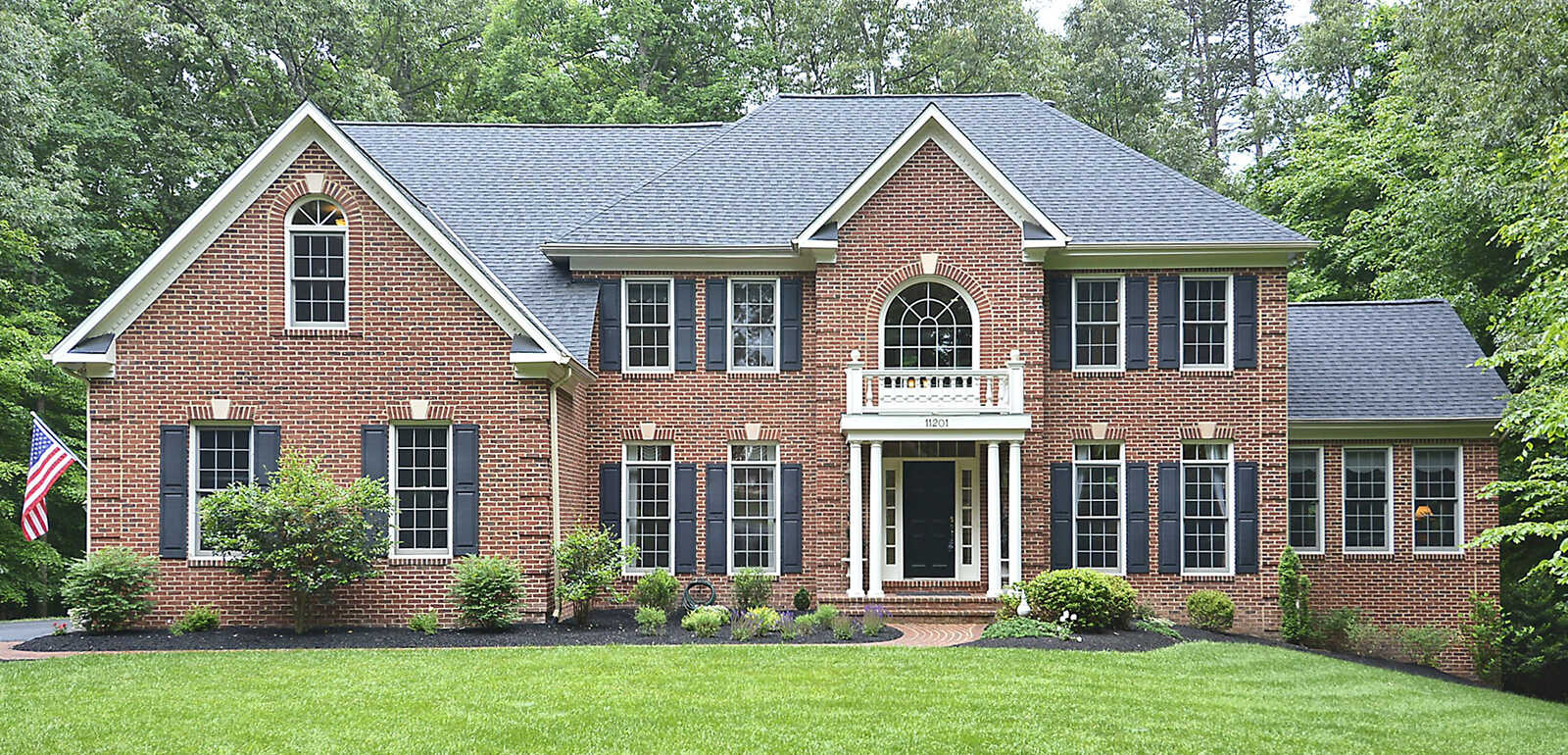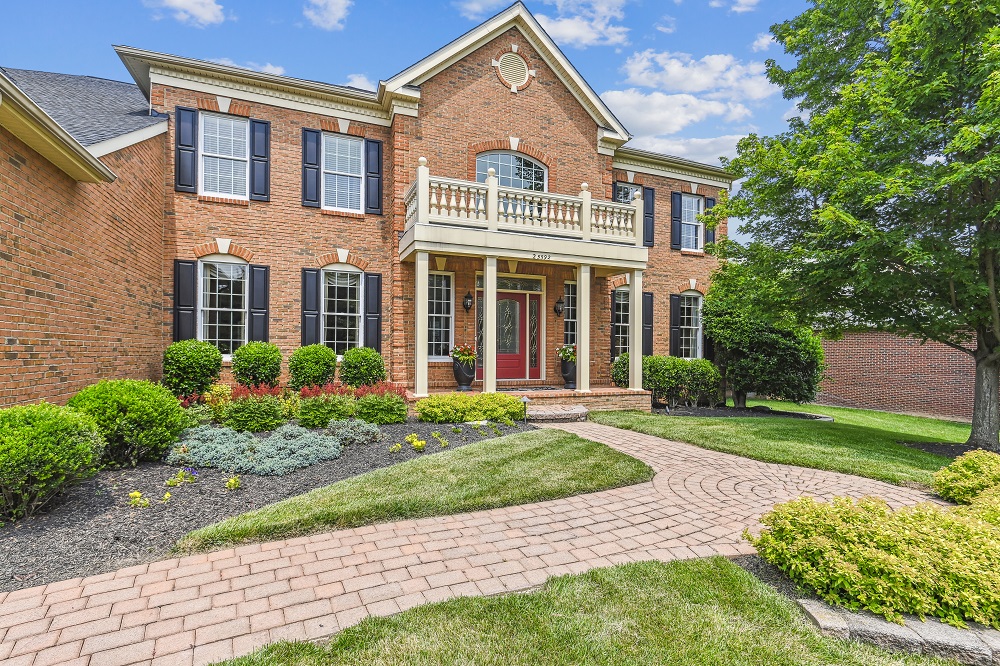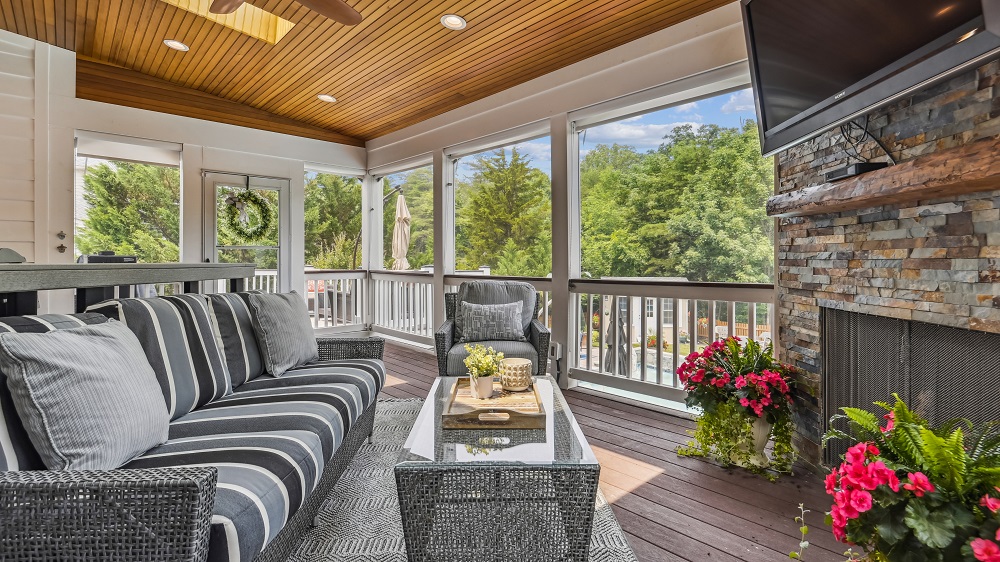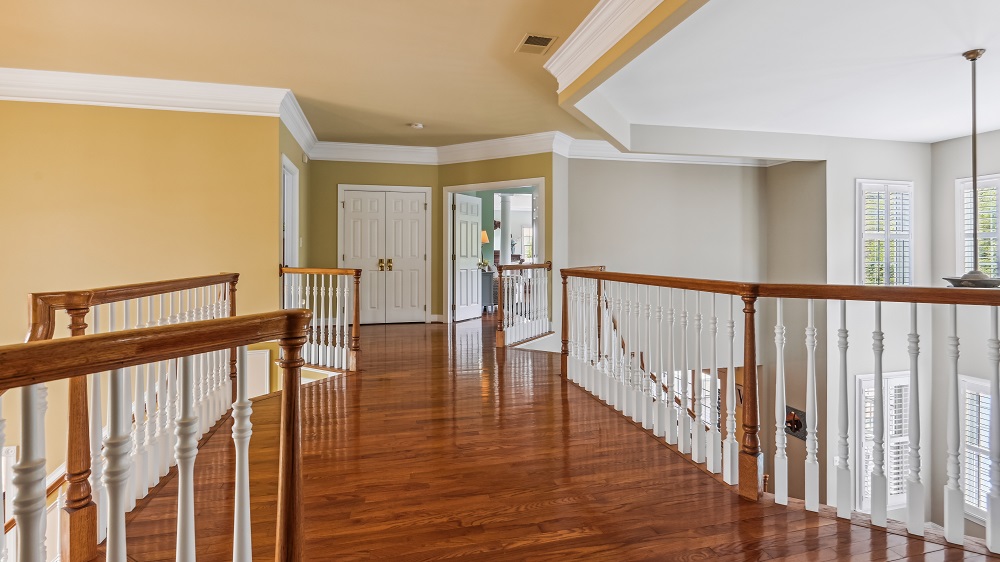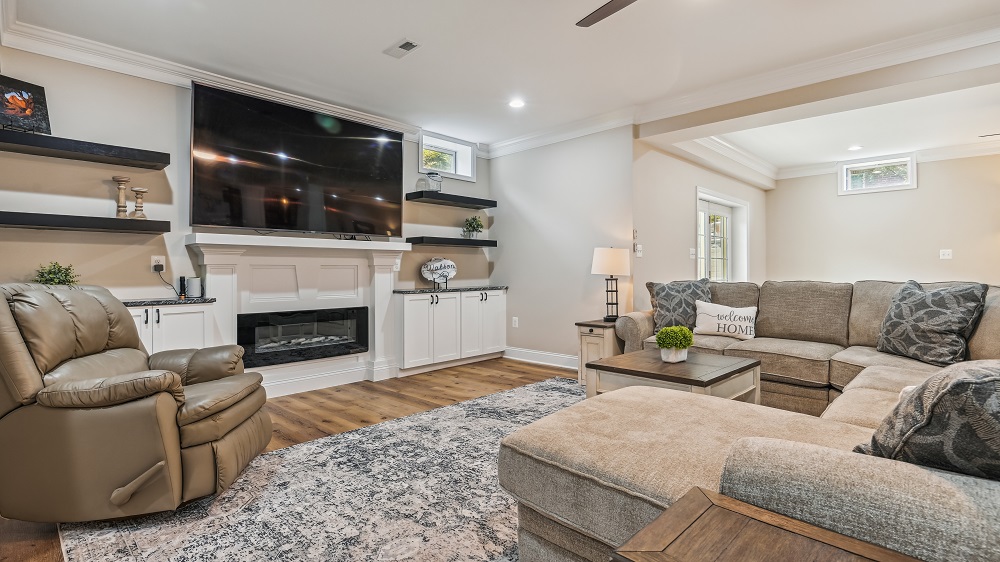Come to Open House: Sunday, July 2, 2023 – 1pm to 3pm or Call Barbara Blumer for a Showing Today: 703-405-5993
Welcome Home to South Riding’s Cedar Hunt!
Your new home is nestled on a generous.47 acre lot, offering the perfect blend of elegance, comfort, and outdoor entertainment. The spacious and beautifully designed interior exudes warmth and sophistication with its open floor plan that seamlessly connects the living, banquet-sized dining, and kitchen areas to create an ideal space for hosting gathers and fostering a sense of togetherness.
The wonderful kitchen is a chef’s dream with a huge center island that includes bar seating. Here you have the heart of the home, where simple to fancy fare is prepared and shared. A walk-in pantry keeps daily items with reach, and an under counter ice maker gives a steady supply of ice while entertaining. The two-story family room’s stone gas fireplace is surrounded by a wall of windows making it a warm and comfortable gathering space. The refined and dignified library boasts a wall of built-in bookcases and a big bay window. An informal entry from the garage provides an essential landing spot for daily life. There’s also an enclosed laundry room with floor and wall cabinets for ample storage.
Let’s move the party outside to the enclosed porch with a stone hearth gas fireplace, or out to the open sun deck. Both enjoy elevated views of the picturesque pool and grounds below. Whether hosting a summer barbecue or simply enjoying coffee on a peaceful morning, it is the perfect place to enjoy this beautiful setting. The backyard is a true outdoor haven surrounding the shimmering in-ground pool. Jump into the refreshing water on hot summer days, or simply bask in the sun on the expansive poolside patio. Lush landscaping and sprawling green lawn provide ample space for outdoor activities.
Upstairs, the primary bedroom suite is its own private sanctuary. In addition to a huge bed area and adjoining sitting room, the en-suite bath is complete with a center soaking tub, walk-in shower, dual sink vanities, and two water closets. A huge windowed dressing room with custom built-ins and a dressing table is a luxurious and functional storage oasis. Three secondary bedrooms each have their own en-suite bath and generous closet space.
Downstairs, the ultimate recreation room awaits. Designed for entertainment, relaxation, and endless fun, this newly completed expansive area combines a media space with an electric fireplace, a game area, and a tasteful pub-style bar, creating the perfect atmosphere for hosting gatherings and enjoying leisurely activities. Even more finished space extends to the large fitness/workout room plus a crafts/gift wrapping room with custom built-ins and a desk. A deep closet-type room with access to plumbing would be an awesome wine room!

