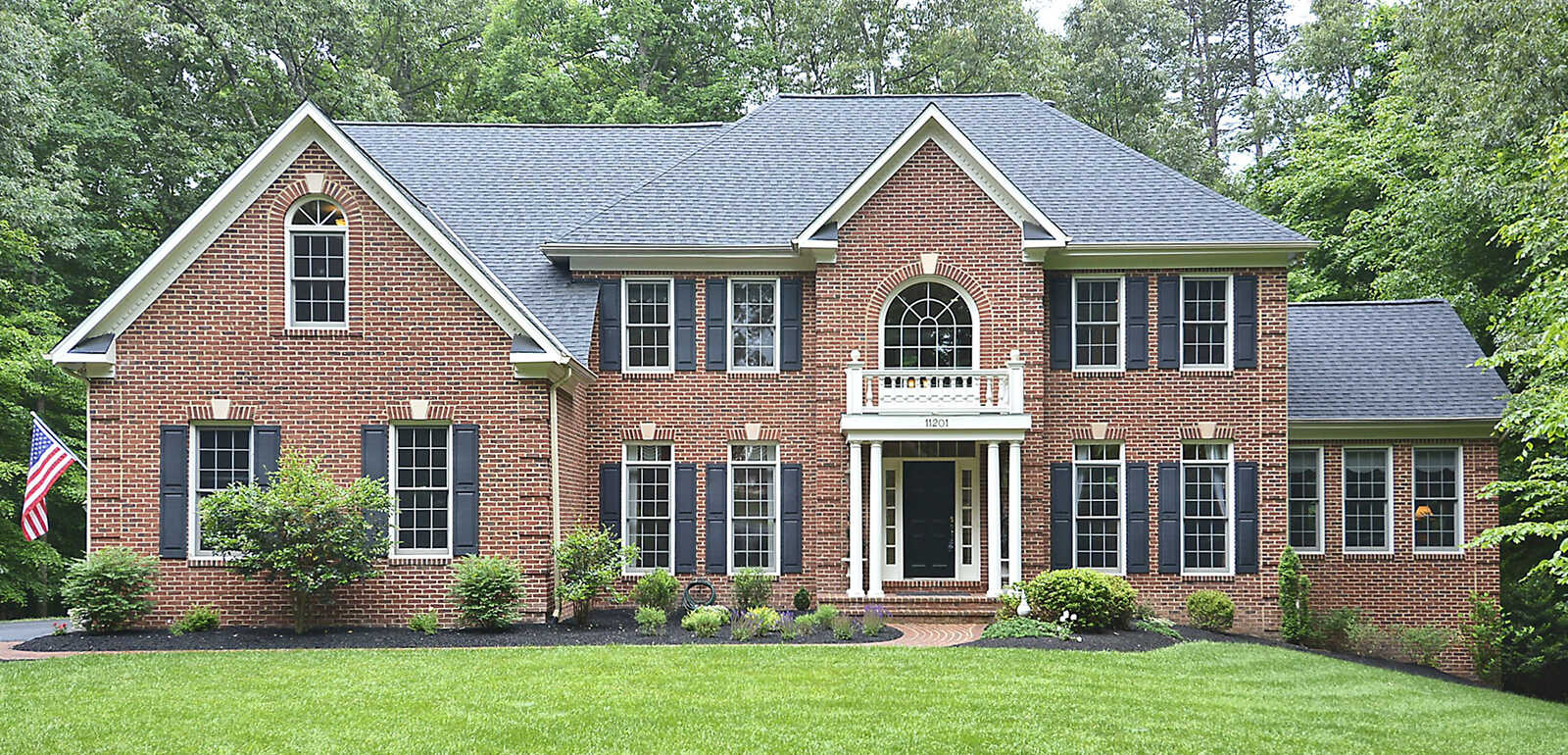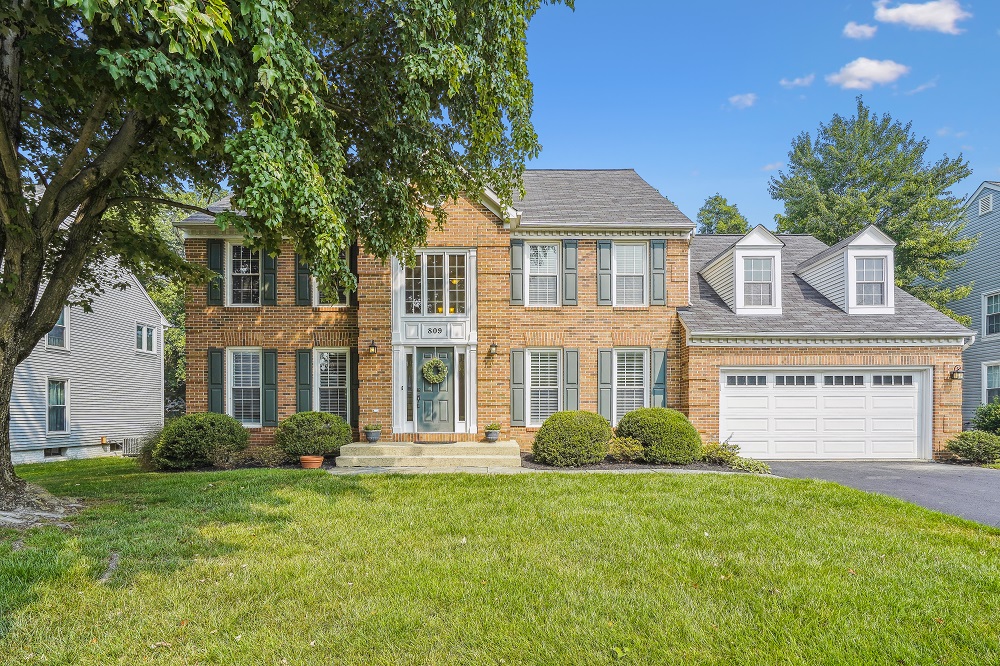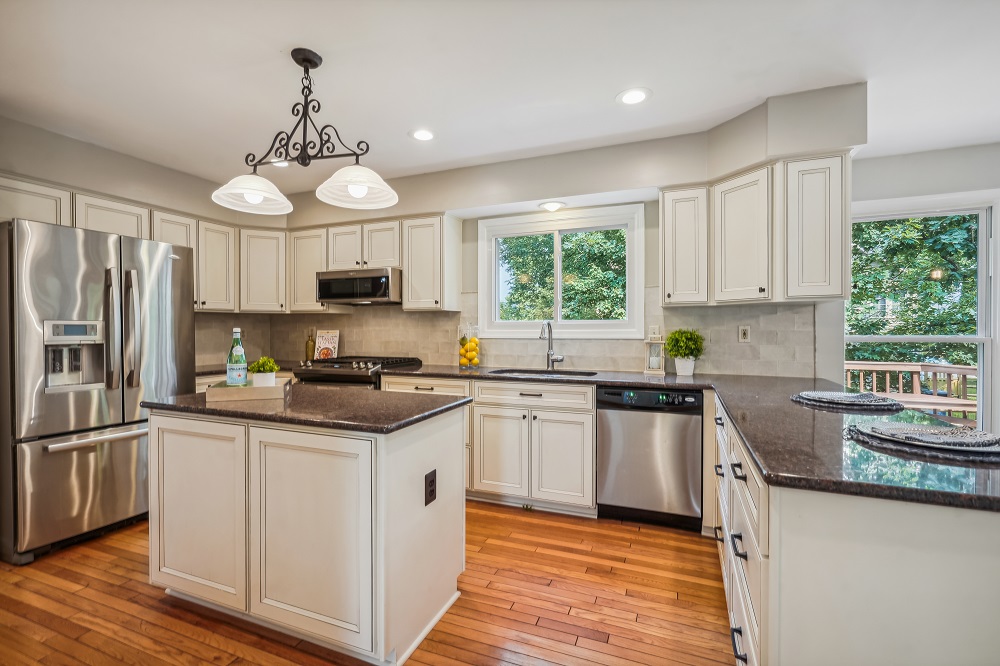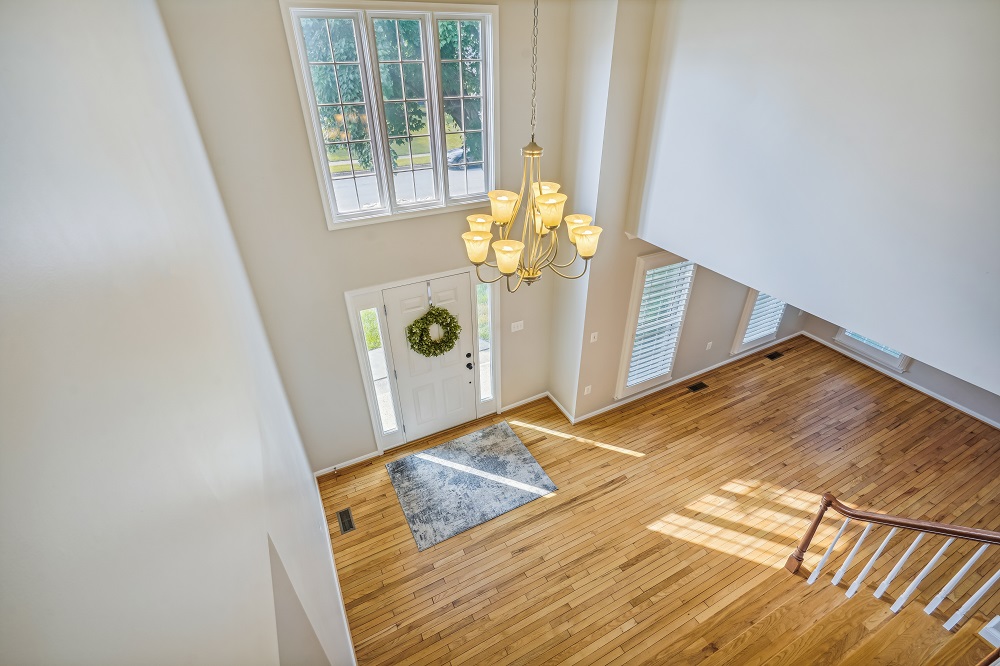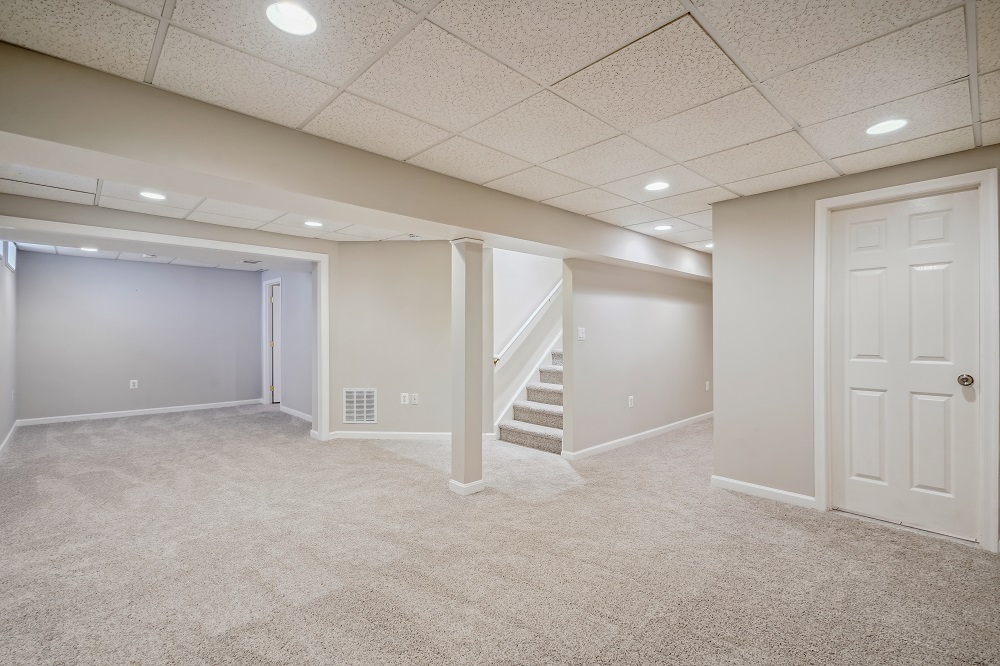Come to Open House: Saturday, July 1, 2023 – 1pm to 3pm or Call Josie Barondess for a Showing Today: 571-217-7447
Welcome Home to Autumn Glen at Four Seasons!
Your new home is a traditional brick-front Colonial with all the modern vibes. High ceilings and tall windows on the main level showcase the beauty of real hardwood floors. The soaring two-story foyer is an inviting open space with a dramatic turned hardwood staircase. Living and dining rooms each offer proper settings for entertaining with warm wall hues and a sense of spaciousness. The dining room’s bay window really brings the outdoors in. A main level office, fitted with a wall of adjustable shelves, is perfect for remote work. Plantation shutters adorn the windows of both the living room and office.
The center island kitchen enjoys stainless appliances, granite counters and smartly refaced cabinets for years of enjoyments. A walk-in pantry keeps groceries and supplies close at hand. Natural light pours into the breakfast and family rooms from a wall of windows. Skylights in the vaulted family room ceiling highlight the brick fireplace and charming trimmed accent wall. A slider takes us out to the TREX-topped sun deck and back yard.
Hardwoods extend up the turned staircase to the upper landing. With another vaulted ceiling, the primary bedroom’s noteworthy size accommodates two-sides of windows. A modern en-suite bath boasts a double sink vanity, soaking tub and frameless shower. Three secondary bedrooms, each with good sized closets, ceiling fans and neutral carpet share a large tub/shower bath with an updated granite sink vanity.
The finished lower level is designed with multiple activities in mind – truly whatever fits your wants. There’s enough space for fitness, games, media, and hobbies plus great storage.
Move in & enjoy!

