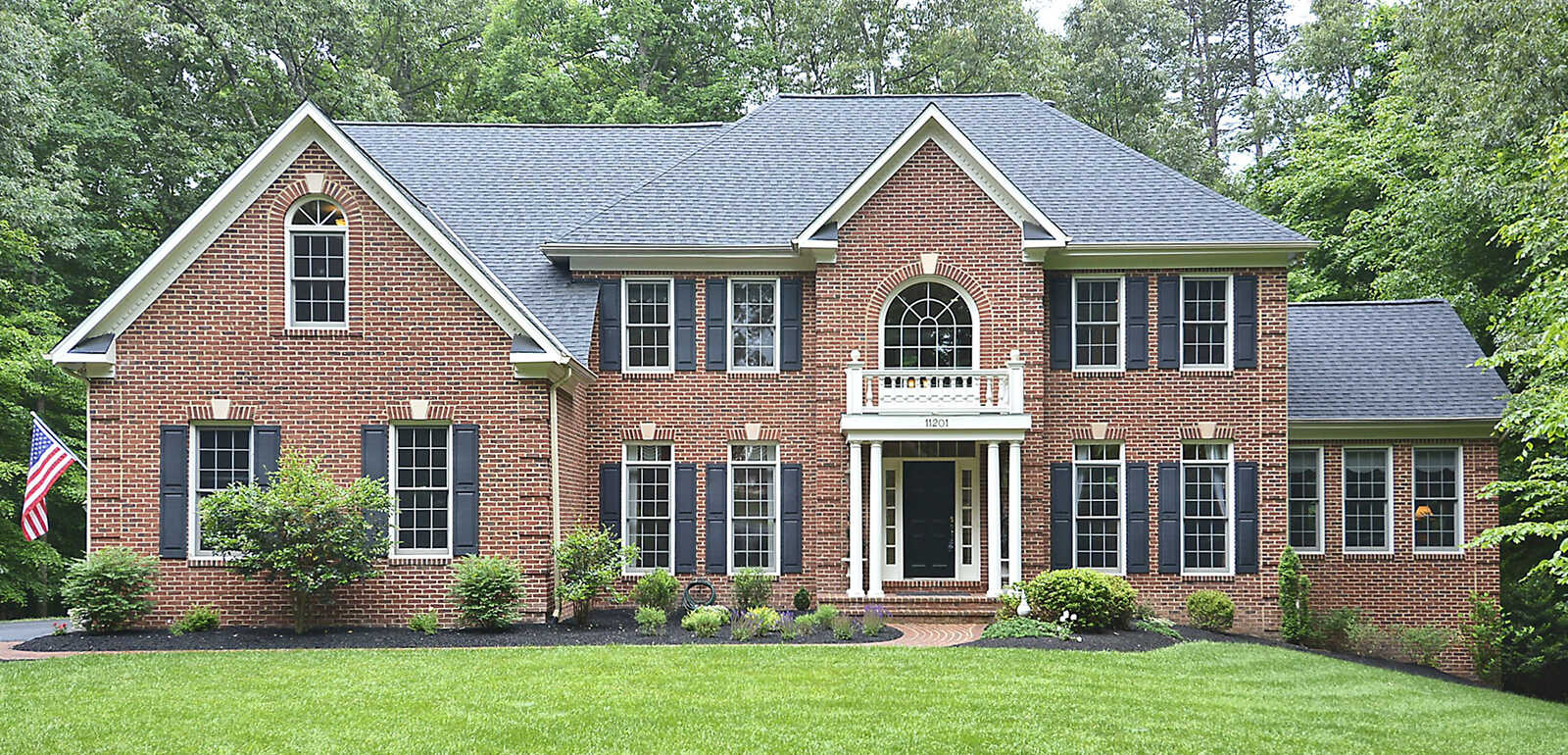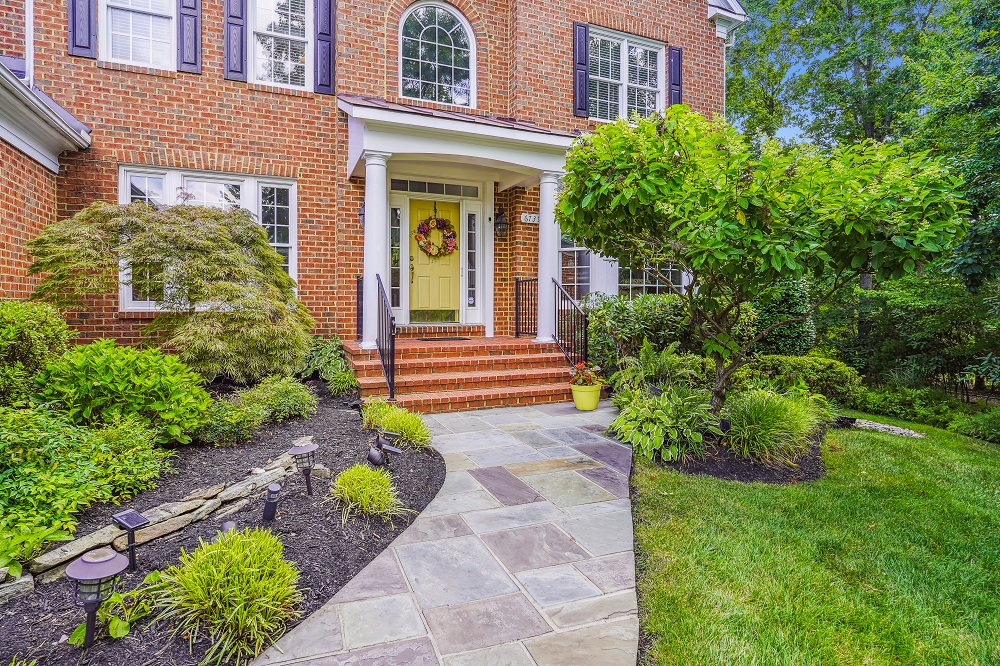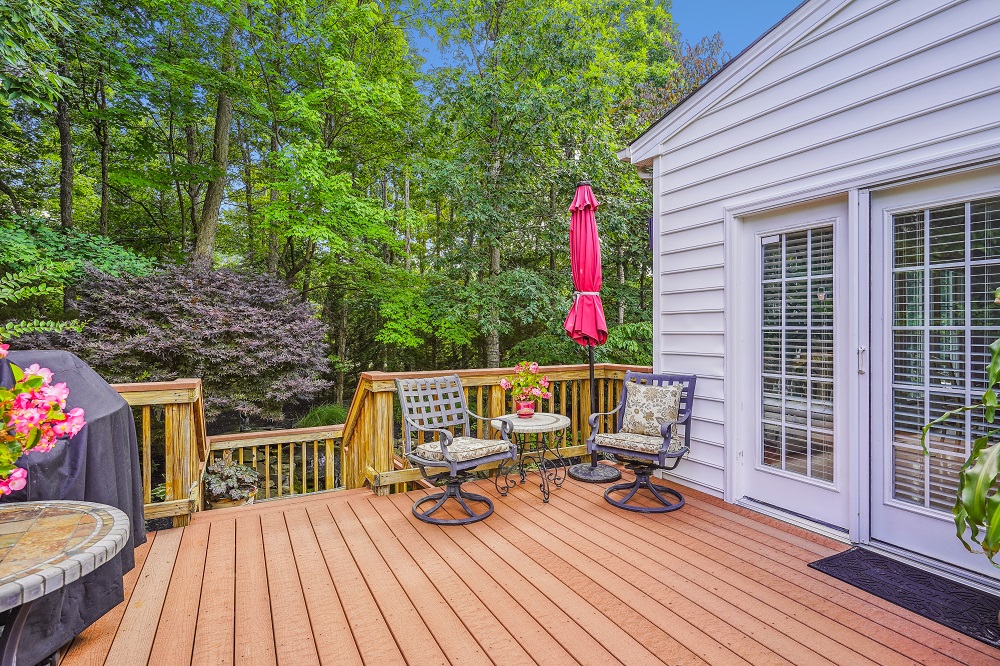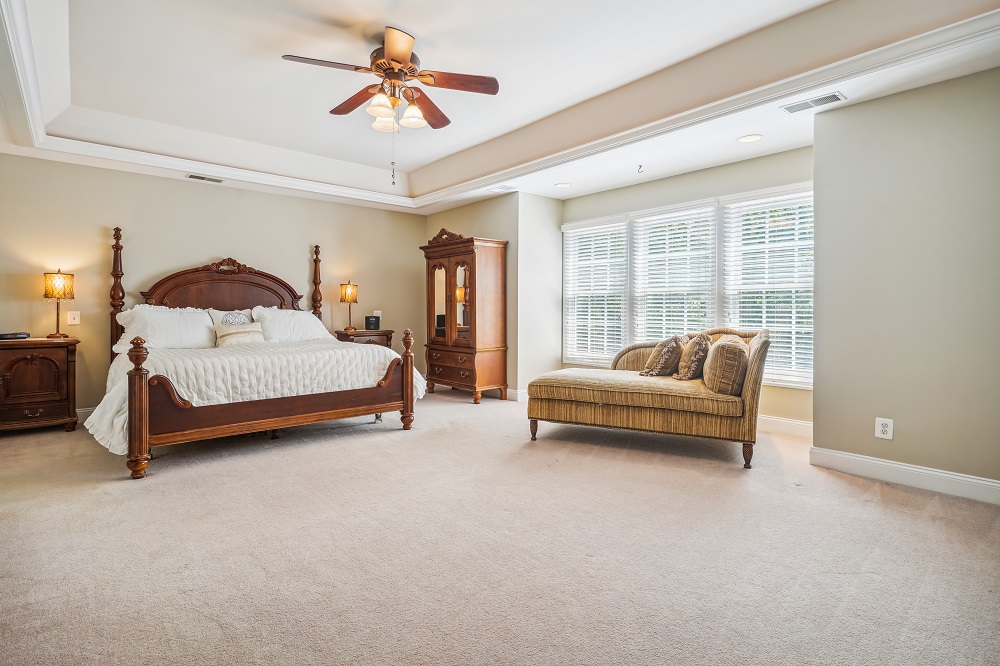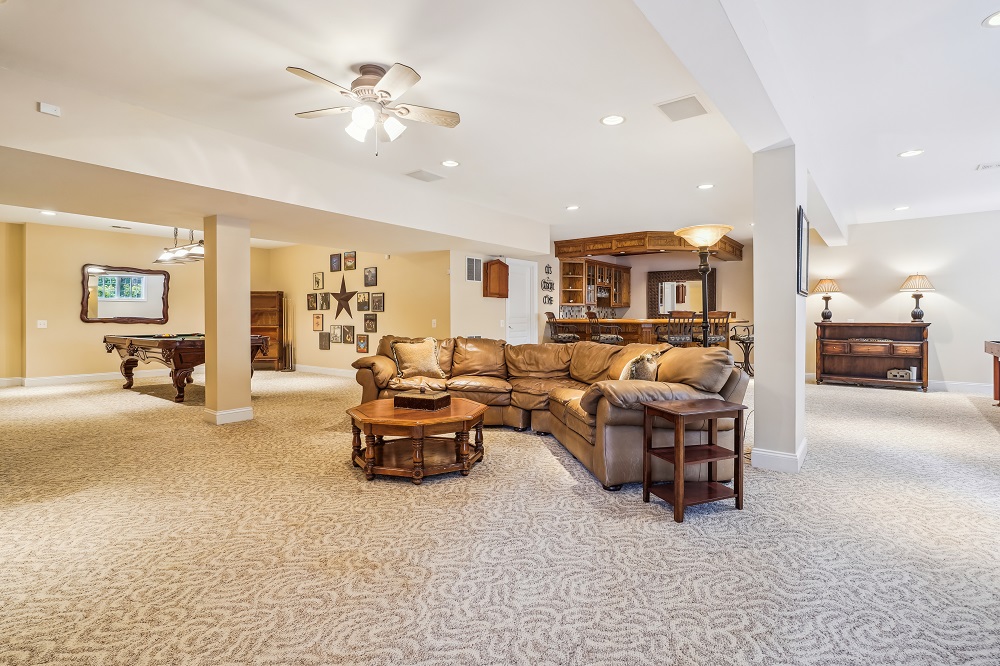Welcome to Clifton Grove!
Nestled on a generous park-like one-third acre lot that borders treed common area, this home offers the perfect blend of privacy, peace and proximity. Spacious and beautifully designed, the interior exudes warmth and sophistication with its notable high ceilings, enhanced architectural trim, dentil moldings and stately columns.
The two-story foyer with an upper landing overlook is flanked by a parlor with two bay windows and a banquet-size dining room. The gourmet kitchen is a chef’s delight offering abundant counter space around a huge center island with bar seating. A peninsula island with more bar seating integrates the kitchen with the morning room. A wall of windows in the morning room gives ambiance to casual dining with views of the treed backyard, enticing all to step out to a sun deck and down to the yard. A magnificent two-story stone fireplace serves as a captivating focal point in the family room. Set under a stunning coffered ceiling, this room provides plenty of space for comfortable daily living and guest entertaining. A main level library/office features a patio door out to its own deck. The informal entry from the garage is an essential landing spot for everyday ins-and-outs with a double closet plus an enclosed laundry center with a sink and wall cabinets.
Move the party outside! The impressive hardscape and thoughtfully designed landscaping invite outdoor relaxation and entertainment. A charming water garden adds a touch of elegance and tranquility while a built-in fire pit and hot tub add to the fun. Stroll through the grounds shaded by deciduous trees, imagine watching the changing views every season. The hardscape paths continue around to a side yard creating the sense of an English garden setting.
Upstairs, the primary bedroom suite is its own private sanctuary. In addition to a huge sleeping area and leisure space with a sitting nook and gas fireplace, the renovated en-suite bath is complete with a floating soaking tub, expansive shower, two sink vanities, and a water closet. The huge walk-in wardrobe with built-in shelves and drawers offers valuable functional storage. Generously sized secondary bedrooms include a bedroom suite with its own bath and two bedrooms that share a buddy bath. All bedrooms have walk-in closets.
Downstairs is the ultimate recreation room – a space designed for entertainment, relaxation, and endless fun. This windowed expansive space combines an area for a pool table, a media center and a gas fireplace. A custom pub-style bar is the cherry on top. This room is a perfect excuse for hosting gatherings and enjoying leisurely activities. Even more finished space extends to a fifth bedroom plus a dual access full bath. Quality storage rooms too! Glass patio doors open out to extra wide walk-up stairs up to the backyard.

