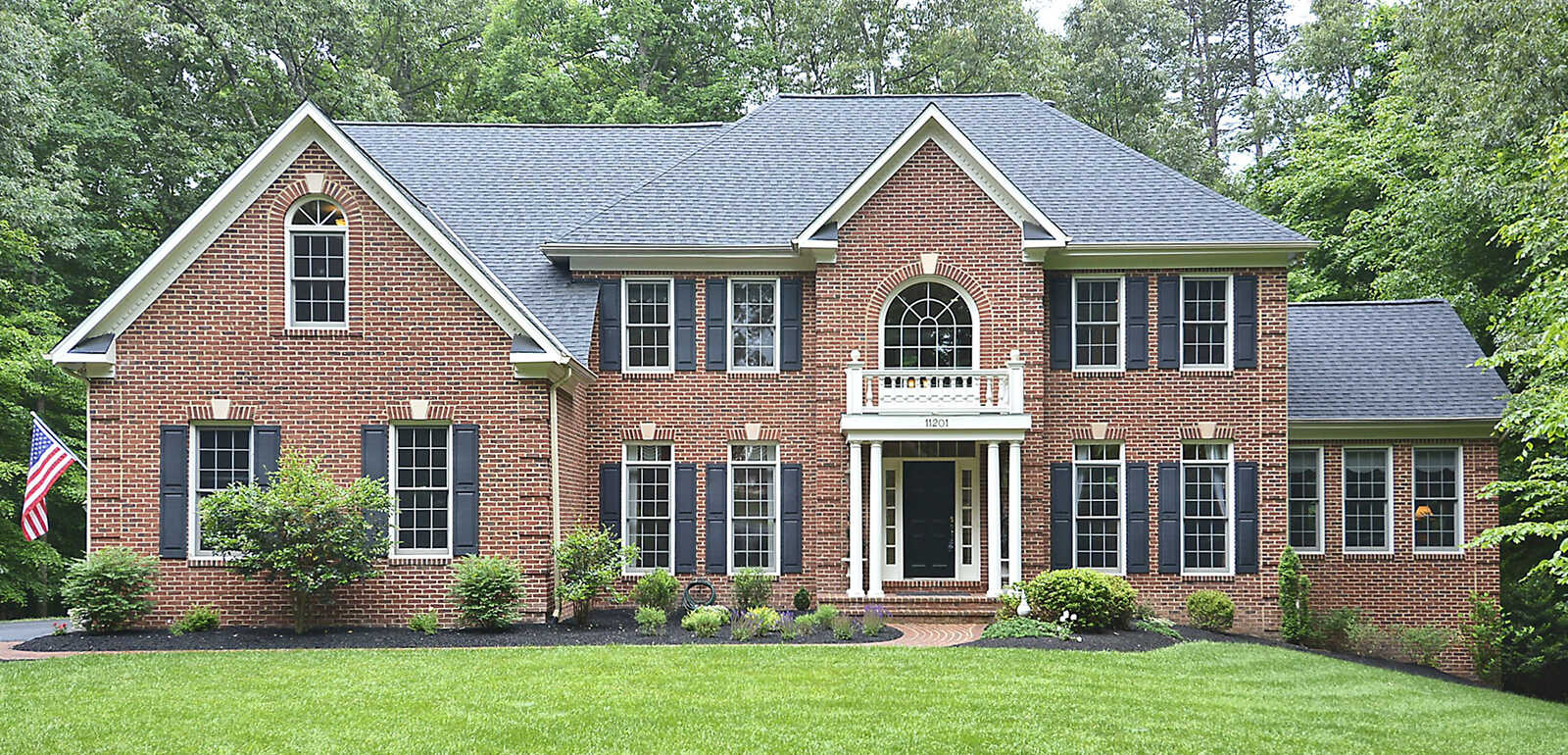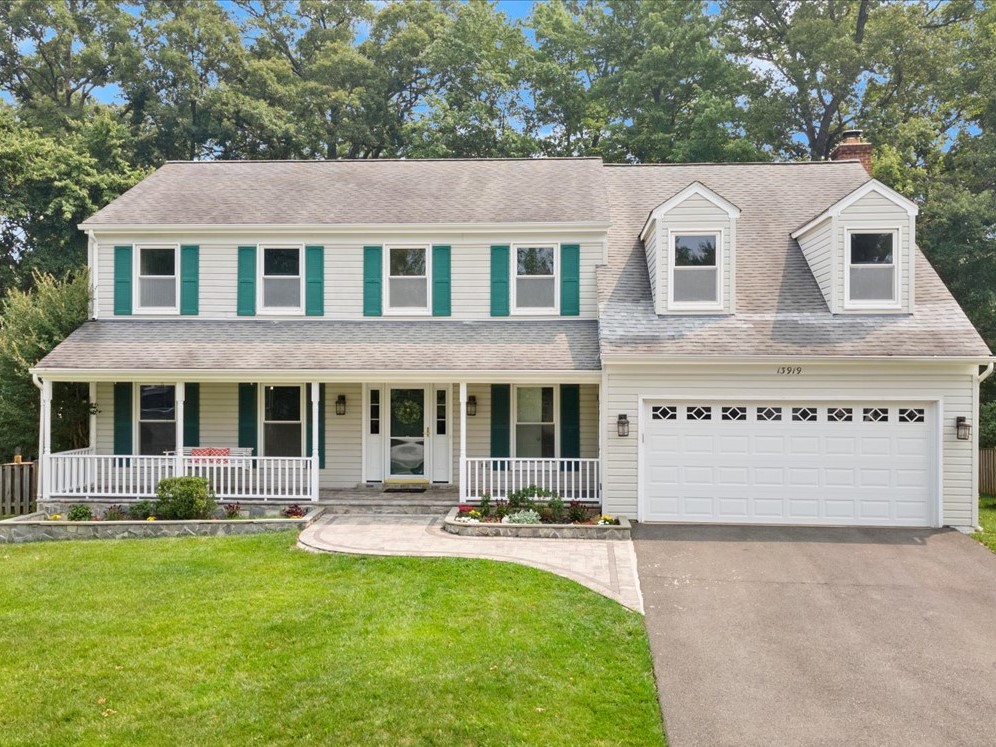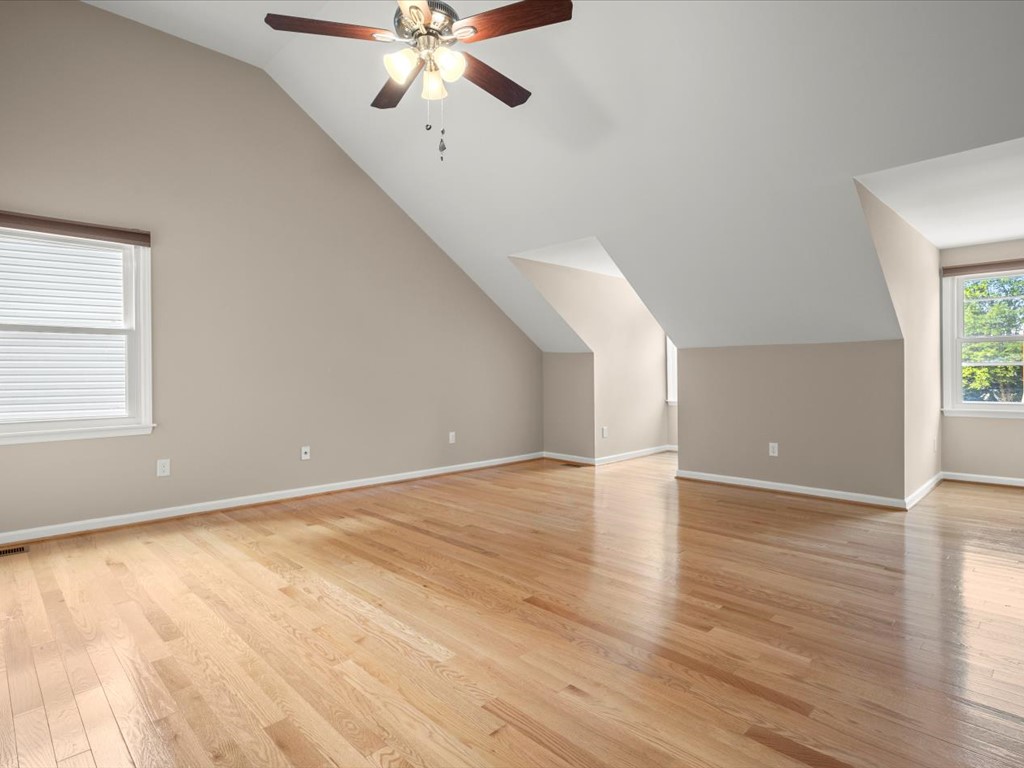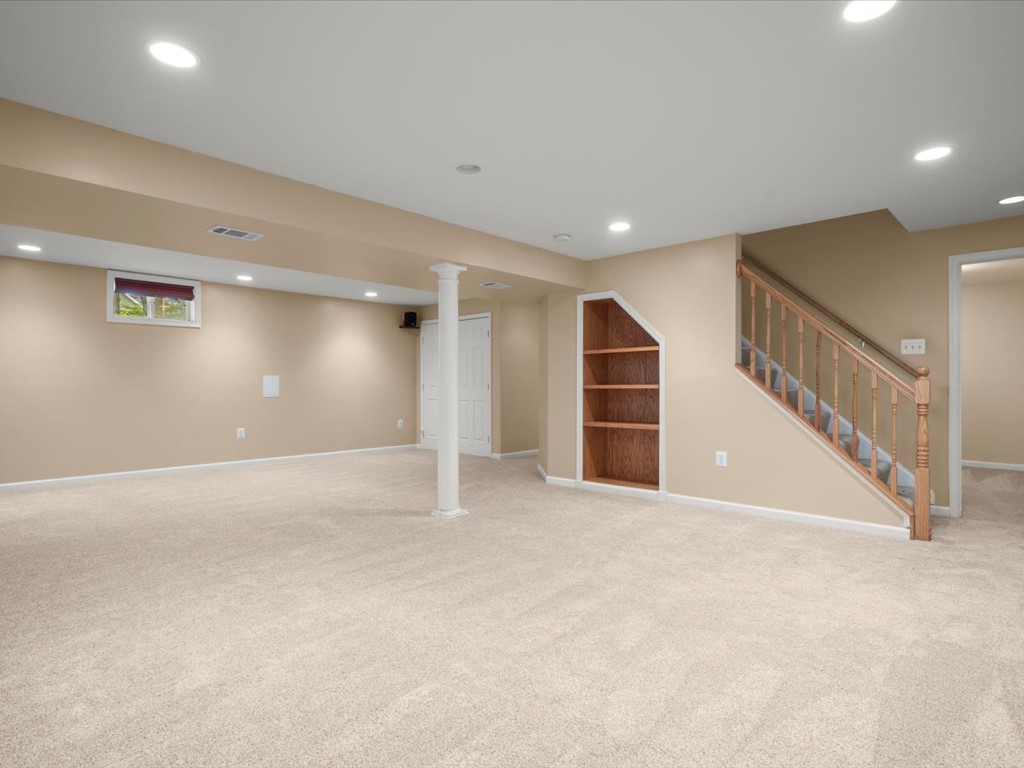Come to an Open House Saturday, July 1, 2023 – 11am to 1pm or Sunday, July 2, 2023 – 2pm to 4pm or Call Ryan Nicholas for a Showing Today: 703-915-5990
Welcome Home to Little Rocky Run!
Your new home is a wonderful Colonial with a swing on the full front porch where you can wave to the neighbors while enjoying a nice evening in protected comfort. The hardscape front walk and stone trimmed garden beds give an inviting entrance and the third of an acre lot this home sits on is a special find in this community.
The classic layout is highlighted by real hardwood floors throughout most of the main level. The living and dining rooms offer a proper setting for entertaining with warm wall hues and a sense of spaciousness. The dining room’s big bay window brings in great natural light. With a peninsula island, granite counters surround the big kitchen and another bay window brings sunny views to the breakfast area. The family room encourages all to gather by the brick fireplace or open the slider to enjoy the huge composite sun deck overlooking a big flat backyard trimmed with shade trees. An expansive lawn is big enough for outdoor fun, romping and a playset which conveys.
Upstairs, hardwood floors continue into the primary suite where you’ll notice its noteworthy size is enhanced by a soaring vaulted ceiling and dormer windows. A renovated private bath boasts a dual sink vanity and a sizable frameless-glass shower. A double reach-in linen closet keeps towels and toiletries hidden and handy. The fifth bedroom, also finished in hardwoods, can do double duty as a separate sitting room off the primary bedroom, a great office or even a nursery. The secondary bedrooms share a large renovated bath with a smart double sink vanity, perfect for busy mornings.
Downstairs, the finished lower level expands the fun. An egress window gives great natural light to the recreation room. A den/flex room is ready for lots of uses – fitness, hobbies, or office and a full shower bath is a convenience for all. Looking for storage? A cedar closet and a crazy huge storage room with built-in shelves complete the space.





